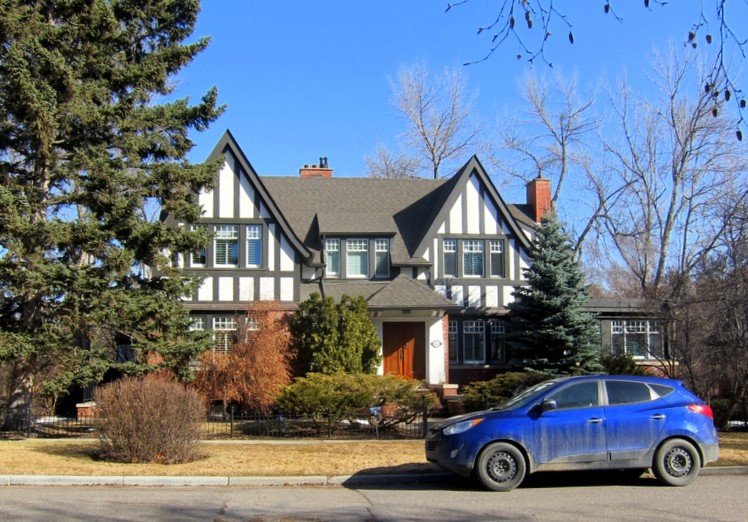Christ Church – 3602 8 ST SW – Elbow Park
Year Built: 1912-14 (foundation church); 1921 (Phase 1 superstructure); 1954 (completed church with tower)
Re-evaluated as a City-Wide Historic Resource
As the first church in Elbow Park, and an important place of worship in the community, Christ Church is symbolic of the early residential neighbourhood. The church’s builder, WH Cawston, architects JA Cawston and WP Major, and a number of important parishioners including Col GE Sanders were residents of Elbow Park. (Symbolic Value, Community Significance)
A well-known place of faith set at the base of a natural escarpment and across from expansive community recreation fields, Christ Church is a landmark in Elbow Park, and the ring of its English change-ringing bells a familiar sound. (Landmark Value, Community Significance)
Since 1912, Christ Church has served as a place of faith for the growing Elbow Park Anglican parish. In addition to worship, the church has made significant social contributions. (Institution Value, Community Significance)
The completion of the church was recognized in a cornerstone-laying and dedication ceremony by the Archbishop of Canterbury, the Most Rev Geoffrey Fisher, during his visit to Canada in 1954. (Event Value, City-wide Significance)
Christ Church is a complex, multi-phase example of the ecclesiological Gothic-Revival Style that picturesquely retains its layered history while maintaining a cohesive vision realized over four decades by four architects: George Macdonald Lang (1860-1930), William Paul Major (1881-1974), Robert Benjamin Stacy-Judd (1884-1975), and John Alexander Cawston (Jack, 1911-1966). (Style Value, Community Significance)













